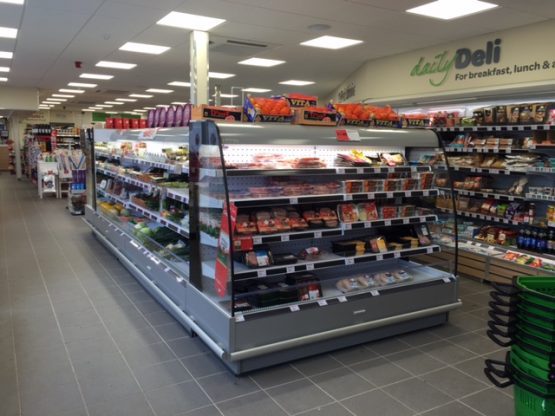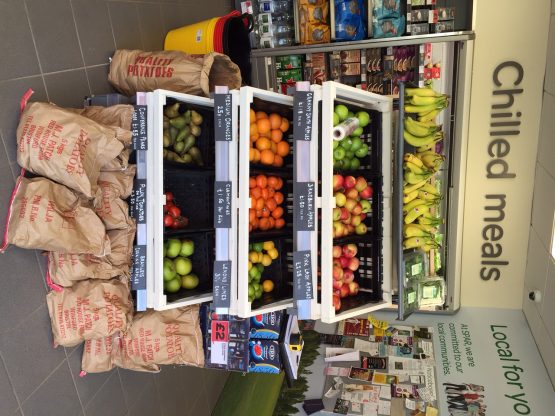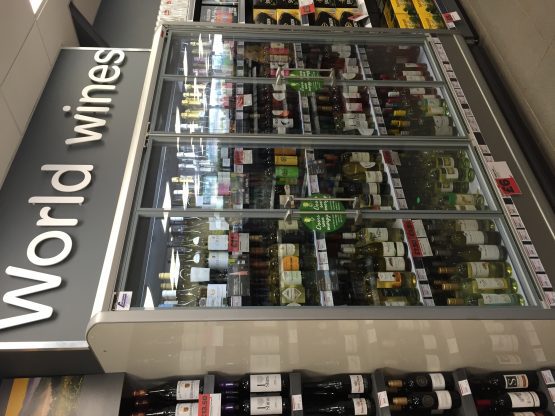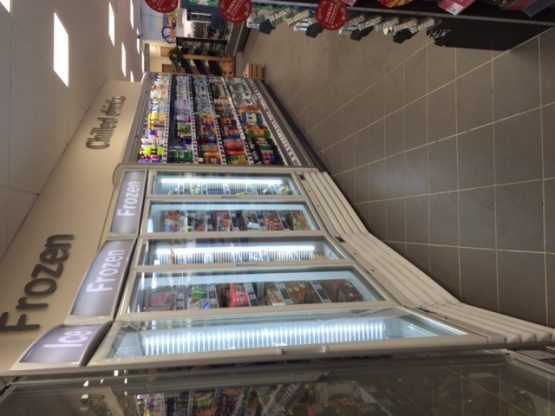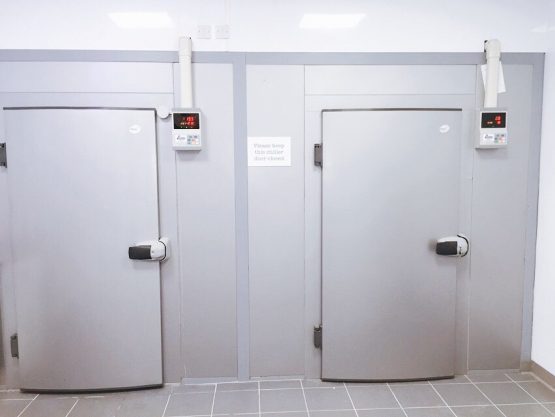Spar Winford
Flagship redevelopment of Spar Winford.
The development included the following works;
- Liaising with Clients on design and layout of store
- Strip back existing retail area to block/stud walls
- Installation of new ceramic floor 200sqm
- Installation of Stud Walls
- Installation of Refrigeration
- Installation of Pack System (to run new refrigeration)
- Installation of Chilled and Frozen Coldrooms
- Installation of new joinery including Counter, perimeter boarding and end panels
- Installation of new shelving
- Installation of new FTG Prep Area
- Installation of new suspended ceiling
- Installation of Plumbing
Project duration: 10 Days (3 days closed)
Flagship redevelopment of Spar Winford.
The development included the following works;
- Liaising with Clients on design and layout of store
- Strip back existing retail area to block/stud walls
- Installation of new ceramic floor 200sqm
- Installation of Stud Walls
- Installation of Refrigeration
- Installation of Pack System (to run new refrigeration)
- Installation of Chilled and Frozen Coldrooms
- Installation of new joinery including Counter, perimeter boarding and end panels
- Installation of new shelving
- Installation of new FTG Prep Area
- Installation of new suspended ceiling
- Installation of Plumbing
Project duration: 10 Days (3 days closed)

